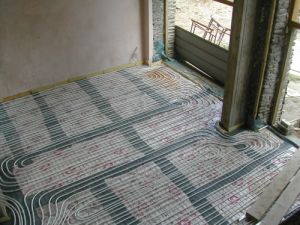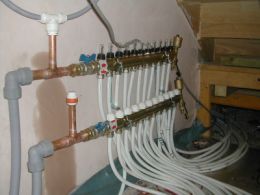
Since heat pumps prefer lower operating temperatures, underfloor heating is an ideal choice if it is practical to install. The area of the floor is very large so the temperature of the floor, and water pipes below it, may barely feel lukewarm. This is ideal for a heat pump.
The nice thing about UH is that the heat is very evenly distributed within the room. People who have lived with UH seem not to want to go back to radiator systems. Though not generally a problem, a possible down-side is the slower response time due to the need to heat up a floor screed. That said, houses tend to be heated more continuously, in which case, there is less to worry about on that front.
 It should be noted that different designs perform differently. In general, a design for use with a heat pump will have more pipe (i.e. close spacing between pipes) and no mixing valve on the manifold. Manifolds tend to be larger than normal, as illustrated in this picture.
It should be noted that different designs perform differently. In general, a design for use with a heat pump will have more pipe (i.e. close spacing between pipes) and no mixing valve on the manifold. Manifolds tend to be larger than normal, as illustrated in this picture.
There are several variants of underfloor design. Pipes embedded in a screed is generally the best method for ground floors. For upstairs, beam and block or similar concrete systems can be good for heat pumps. However, houses in the UK are more commonly built with timber joists. The two main types for use with timber joists are either aluminium spreader plates or a biscuit screed. Usually, a timber covering would be laid over this. In general, it can be harder to emit heat efficiently from typical floors with timber joists. (i.e. the water needs to be hotter).
Stone, tile or polished concrete are probably the best surfaces to choose for the best energy-efficiency with underfloor heating. This can give high heat outputs, so ideal for older poorly insulated buildings.
Timber floor coverings are another option, but these act as a part-insulator. Any air gaps between the screed and timber are also a hindrance to heat flow. This results in the need for warmer water in the pipes, causing a lower energy-efficiency (lower COP). Again, less of a problem in a well-insulated house where the heat demand will be low.
Carpets and rugs can be used but should be thought-through since they will affect performance. A good example being a central rug with the surrounding floor areas un-covered.
Some fitted carpets and underlays claim to be specifically designed for underfloor heating. These may not necessarily be dramatically better than other carpets, but are a good thing to look for.
For old buildings, it’s worth bearing in mind that it is quite possible to add a radiator in a room with underfloor heating. For uninsulated buildings, it may be hard to get sufficient heat output without either the floor feeling uncomfortably warm (say 28°C, 82°F), or the heat pump complaining that the water is too warm for it. An added radiator may be a way around this problem.
On the other end of the spectrum, with modern very low-energy houses the heat demand may be so low that a stone floor feels cold to touch – even when emitting some heat. Feet can feel cold in this situation, so here a timber floor may be chosen. The floor temperature will actually be the same (say 22-23°C, 72-73°F), but unlike stone, the timber will not conduct the heat away from your feet so quickly.
Back to previous page – Distributing the heat.